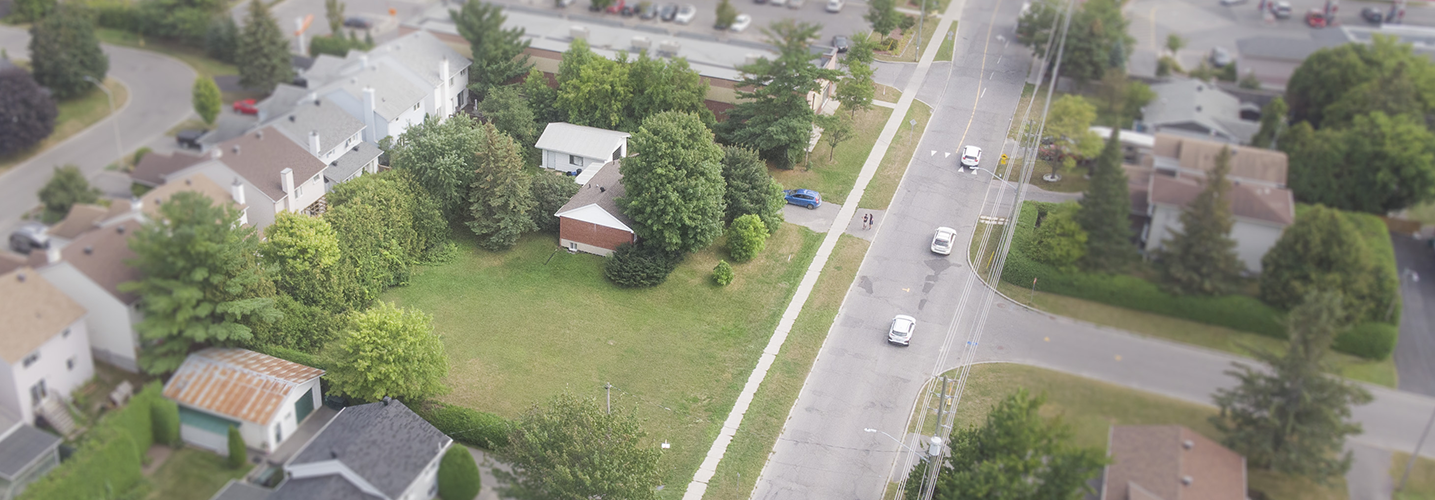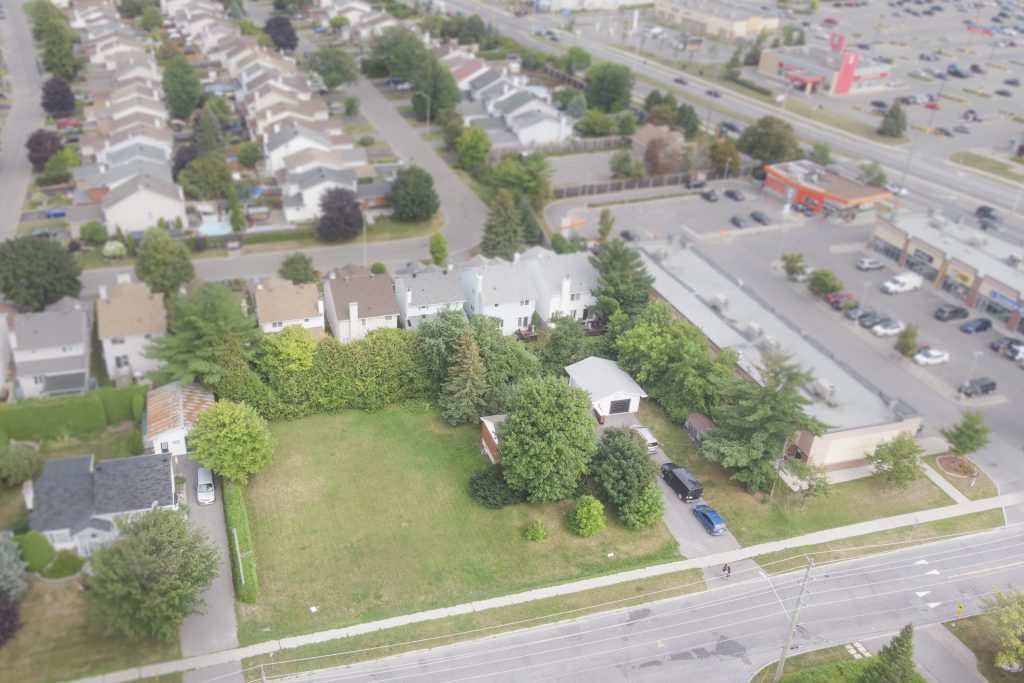
2253 Frank Bender Street
Situated in Orléans, this double‑frontage site has been designated an “Evolving Neighbourhood” under Ottawa’s new Official Plan—an area earmarked for gentle intensification around Mainstreet Corridors. Flanked by light‑commercial properties and buffered by neighbourhood retail strips, the location is ideally positioned to support higher residential density. Importantly, the new Zoning By‑law coming into force in Fall 2025 will further expand density entitlements on these lots.
Key site details
- Lot configuration — two newly severed parcels spanning 186 ft × 117 ft combined; one parcel currently hosts a small bungalow.
- Current zoning — R2, with a staged redevelopment strategy:
- Phase 1: construct two buildings on the severed parcels while creating three additional lots.
- Phase 2: add three more buildings on the newly created lots.
Development vision
- Five Net‑Zero buildings delivering ≈30 modern rental suites, each engineered for exceptional energy performance.
- Rooftop solar arrays to offset common‑area and in‑suite electricity demand.
- Discreet rear‑lot parking to preserve a pedestrian‑friendly streetscape and support transit‑oriented living.
2253 Frank Bender Street will transform an under‑utilised residential plot into a contemporary, climate‑resilient community that meets the east‑end’s growing demand for high‑quality, sustainable rental housing.
3D Rendering

Original Property

Location
